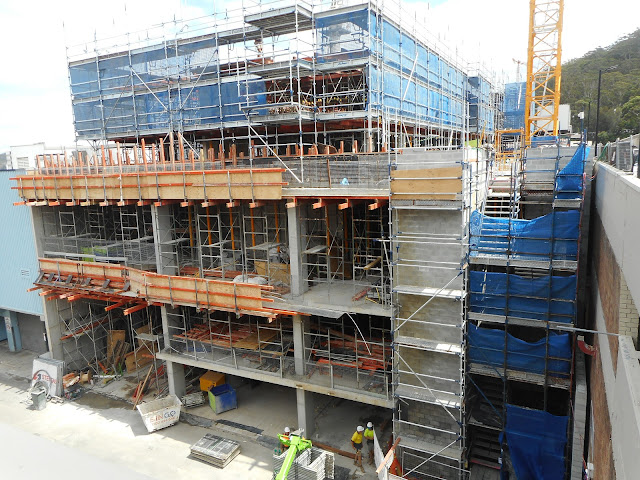 |
| Whole of the site, 2nd March 2018 |
The whole of the site, or as much as can be photographed anymore from the roof of the Imperial Centre. The scaffolding it disappearing out of the top of my photo and, as floors continue to go up fast, it's only going to get trickier to get the whole of the site in my camera lens.
Down at the bottom edge of the photo, a big stack of scaffolding is being maneuvered to the right spot to be loaded and lifted by the crane operator.
 |
| Access steps to the garden level, 2nd March 2018 |
The access steps at the Paul Lane end of the site take workers up to the garden level of the site, with the residential tower and its smaller footprint rising up from there.
I'm told the residential tower will be quicker to build, floor by floor, because of less changes in the plan from floor to floor, unlike the loading bay and restaurant on the ground floor, offices on the 1st floor (US, read 2nd floor) residents' carpark on the 2nd floor and then the garden level on the 3rd floor.
 |
| New access stairs & the offices up high, 2nd March 2018 |
On the garden level, new access stairs have been built (behind the blue mesh) a green shipping container for storage I assume and the offices and toilet block lifted up high. Photo taken from behind the black mesh that screens the site off from the rooftop carpark of the Imperial Centre.
 |
| Waiting to load & lift, 2nd March 2018 |
The crane operator (right) and (I think) the scaffolding builder waiting to load and lift a new pile of scaffolding.
 |
| Nifty frog green lever crane for tight spaces, 2nd March 2018 |
 |
| Scaff now out from its shelter, 2nd March 2018 |
Nice neat pile of scaffolding nearly ready to be lifted neatly into place by the operator of the big yellow crane. I love this little green lever crane too. Very handy for such tight spaces.
 |
| Higher & higher, 2nd March 2018 |
The Bonython Tower site is now, counting the scaffolding, twice the high of the blue building beside it and twice the high of the Imperial Centre.
The grey-roofed house-shaped building in the left middle of the photo is local library, built in the 1970's but with a very recent new roof and then the solar farm added.
The C-shaped building just below it on the left edge of the photo is offices and a hairdresser, with the site office at the top of some rather steep stairs. Steep for me anyway, though I don't imagine they're very steep to workers who are up and down those site stairs, or up and down the tower crane too, every day. You must all have very strong shapely legs.
That beige/yellow building in the middle distance is the 1970's Gosford City Council building and it was the tallest building in downtown Gosford. Singo's tower is now one floor short of the same height and will be twice as high when it's finished.
That's it for the Singo tower for this week. Come back next week for more or browse the labels in the sidebar to the right ---> for more Gosford building sites and watch Gosford grow.
